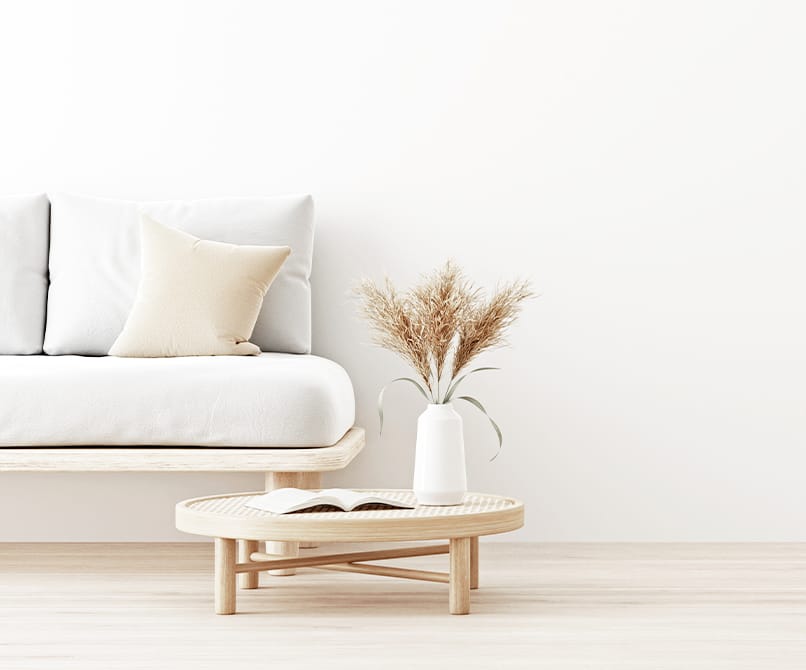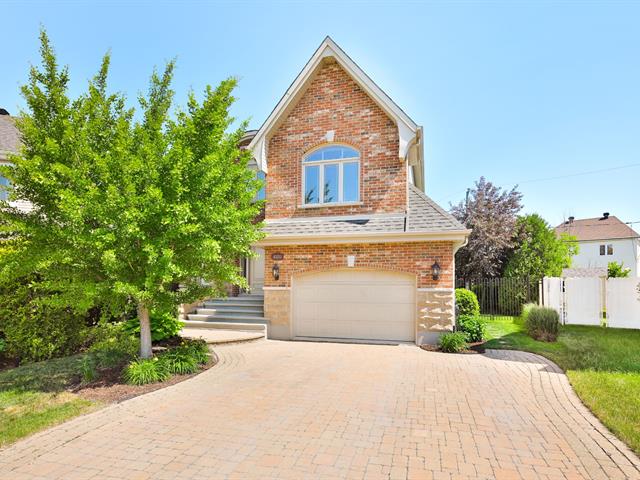We use cookies to give you the best possible experience on our website.
By continuing to browse, you agree to our website’s use of cookies. To learn more click here.

Sabrina Marino
Real estate broker
Cellular : 514-244-8741
Office : 514-868-1111
Fax :

4229, Rue Rainier,
Laval (Fabreville)
Centris No. 13668422

14 Room(s)

4 Bedroom(s)

2 Bathroom(s)
Located on a quiet cul-de-sac in a family-friendly neighborhood, this beautifully maintained home offers 3 spacious bedrooms, two of which feature walk-in closets, 2 full bathrooms and a finished basement that includes a family room, large laundry room, a cedar walk-in closet and ample storage space. Enjoy the comfort of a heated, attached garage and 4-car driveway. The private, landscaped yard features a heated saltwater pool, perfect for relaxing or entertaining. Same owners since construction, this home shows pride of ownership throughout. Don't miss this rare gem!
Room(s) : 14 | Bedroom(s) : 4 | Bathroom(s) : 2 | Powder room(s) : 0
Oven, refrigerator, dishwasher, washer x2 and dryer, light fixtures, blinds
Beautiful property located on a quiet cul-de-sac in a
peaceful Laval neighborhood, meticulously maintained over
the years. Built in 2005-2006 and owned by the original
owners since construction. Offers bright, spacious rooms
with 9-foot ceilings, three bedrooms on the upper level and
a fully finished basement.
2nd Floor:
*3 bedrooms along with a full bathroom
*Spacious master bedroom with walk-in closet
*Second bedroom of good size with walk-in closet
*Very large third bedroom with 12-foot ceilings
*Bathroom with separate tub and shower
*Hardwood flooring throughout
Main floor:
*Kitchen, dining room and living room on the main floor,
along with a full bathroom
*Bathroom with ceramic shower
*Hardwood flooring throughout
Basement:
*Very large family room
(could be converted into 2 or more bedrooms - has 2 windows
and 2 electric baseboards)
*Walk-in cedar closet and large storage under the staircase
*Beautiful stone wall including slate
*Large laundry room
(currently has 2 washers, 1 dryer, and storage space; could
be converted into an additional bedroom as the small room
on the first floor also has washer and dryer hookups)
*1½-car garage with automatic opener and independent
entrance
*Forced air heating with central air conditioning
Backyard:
*Beautifully landscaped backyard, bordered by a hedge of
cedars over 15 feet tall, ensuring complete privacy
*In-ground, heated, saltwater pool with nighttime lighting
and landscaped surroundings
Property improvements since construction:
*Fully finished basement
*Crown moldings added in the 2nd and 3rd bedrooms
*All window thermopanes replaced (except those in the
basement and two side rooms)
*Wooden shutters in 4 rooms
*PVC shutters in 3 rooms
*New light fixtures
*Central vacuum system
*New heat recovery air exchanger
*Complete exterior landscaping (composite balcony, paved
patio, gazebo, in-ground pool with heat pump; surrounded by
pavers, ornamental fencing, irrigation system, landscape
lighting system, many species of perennials and shrubs,
shed)
*Paved driveway with space for 4 cars
*Roof redone in fall 2021 with high-quality shingles
*Electric vehicle charging station (2024)
*Water heater (2025), rented through Hydro-Solution
Large property with a generous living space, ideal for a
big family and a dream backyard with an in-ground pool and
complete privacy thanks to mature cedar hedges (lot size
nearly 8,000 sq. ft., unique in the area).
We use cookies to give you the best possible experience on our website.
By continuing to browse, you agree to our website’s use of cookies. To learn more click here.