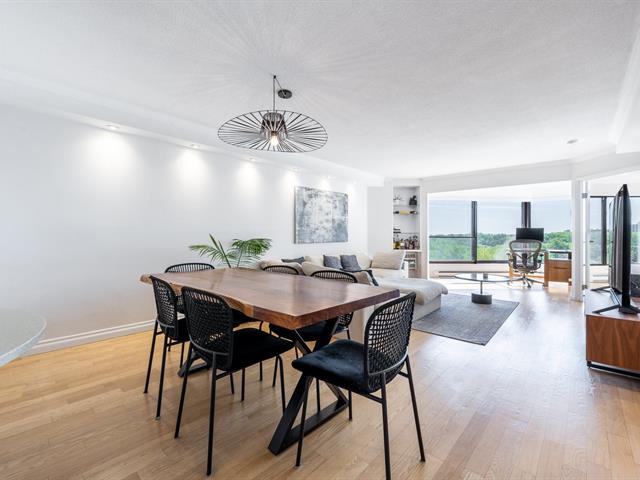We use cookies to give you the best possible experience on our website.
By continuing to browse, you agree to our website’s use of cookies. To learn more click here.

Sabrina Marino
Real estate broker
Cellular : 514-244-8741
Office : 514-868-1111
Fax :

1200, Ch. du Golf,
apt. 1006,
Montréal (Verdun/Île-des-Soeurs)
Centris No. 9869522

9 Room(s)

1 Bedroom(s)

1 Bathroom(s)

800.00 sq. ft.
Beautiful condo featuring a spacious open-concept living and dining area filled with natural light. Renovated kitchen. Generous bedroom with walk-in closet. Indoor parking with a private electric vehicle charging station. Indoor storage included. Multitude of common areas including an in-ground pool, gym, spa, sauna, game room. Conveniently located near parks, schools, daycares, golf, tennis, REM, public transportation, and all essential services.
Room(s) : 9 | Bedroom(s) : 1 | Bathroom(s) : 1 | Powder room(s) : 0
Refrigerator, stove, dishwasher, microwave, stacked washer and dryer, blinds, light fixtures, PAX walk-in. Charging port for electric vehicle.
Beautiful condo in the Club Marin I complex, ideally
located in the prestigious neighborhood of Île-des-Soeurs,
right on the shores of the St. Lawrence River. Easy access
by car or REM to downtown Montreal or the Dix30 shopping
center. Enjoy everything Île-des-Soeurs has to offer!
* Possible to including furniture with the sale.
- Spacious open-concept living and dining area with
abundant natural light
Modern renovated kitchen with granite countertops and
ceramic backsplash
- Large bedroom with walk-in closet and direct access to
the bathroom
Bathroom with ample linen storage
Hardwood floors in the living room, dining room, and bedroom
Ceramic flooring in the kitchen, bathroom, and entry hall
Walk-in closet with built-in storage
Built-in wall air conditioner
Washer and dryer included in the condo unit
Indoor parking
Private electric vehicle charging station
Indoor storage space
COMMON AREAS:
- Outdoor in-ground swimming pool
- Spa
- Sauna
- Fitness room
- Community room
- Game room
- Elevators
- Visitor parking
- Security system
COMPLEX RENOVATIONS AND IMPROVEMENTS:
- Replaced elevators
- Swimming pool
- Fitness room and spa
- Changing rooms
- Game room with billiards and ping pong tables
- Common areas, including the lobby and corridors
NEARBY POINTS OF INTEREST:
- Lacoursière Park
- Domaine Saint-Paul Park: Natural space for relaxation
- Métairie Park
- Nearby golf course for enthusiasts
- Elementary schools and daycares available in the area
ACCESSIBILITY:
- Bus line 172 Du Golf just steps away
- Bus line 12 Île-des-Soeurs nearby
- De l'Église metro station
- Quick access to the highway, making car travel easy
We use cookies to give you the best possible experience on our website.
By continuing to browse, you agree to our website’s use of cookies. To learn more click here.